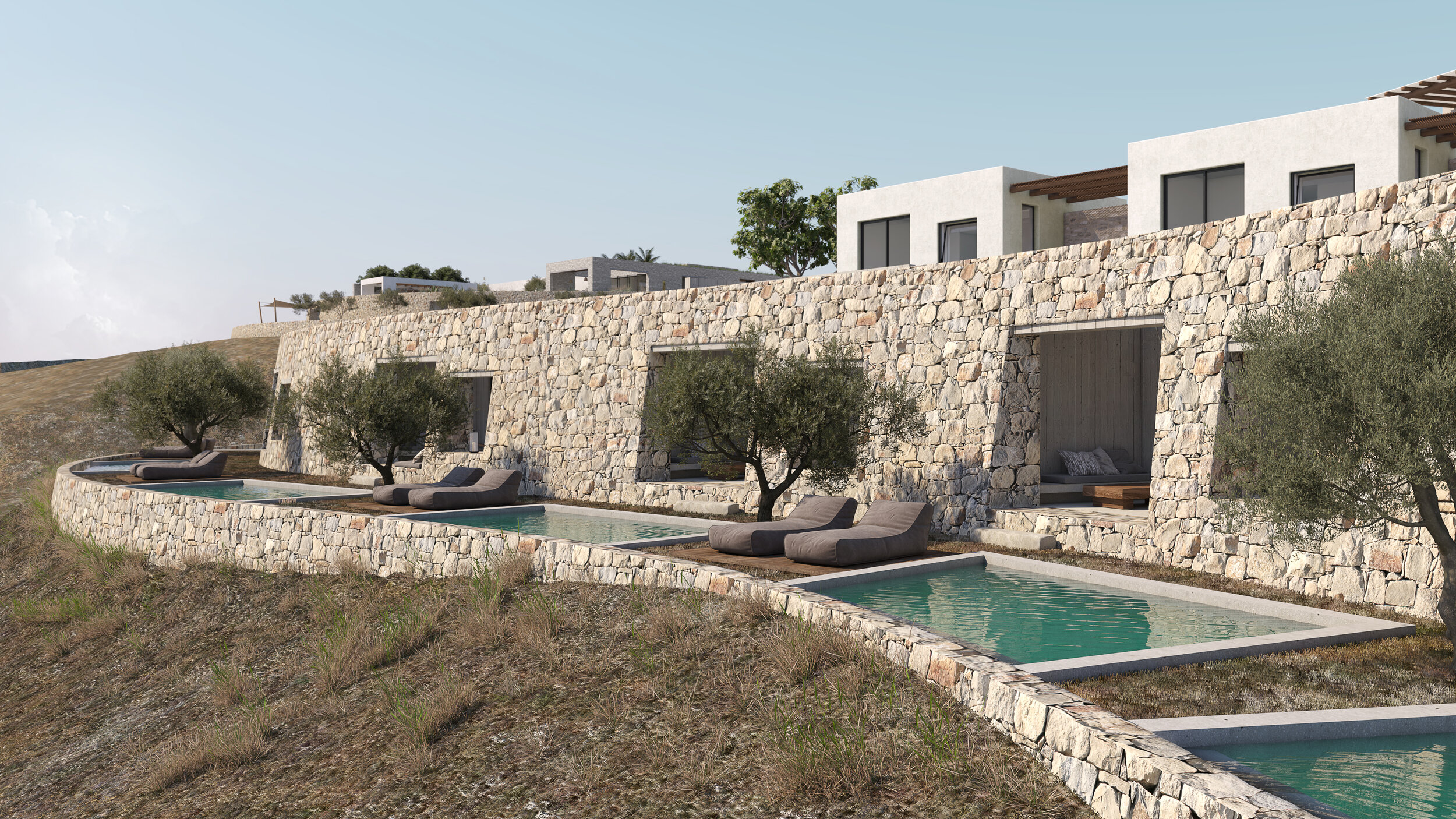KOIA resort
In an untouched natural landscape with steep slopes and rich relief, characterized by two distinct hills, we have been asked to elaborate the concept and to design a 100-bed boutique hotel.
We decided to create a complex of suites with privacy, in a relaxing environment, without disturbing the essential beauty and tranquility of the pristine Mediterranean landscape. We came up with the idea of a castle settlement, with low-rise buildings and integration into the environment as best as possible. Our inspiration was the castle of Kos, the island “chora”, the drystones “xerolithia”, the Greek country and the tradition of the healing herbs of Hippocrates. The typology of the rooms resulted from our deep knowledge of the requirements of high-end hospitality.
The aim of the design was to preserve and protect the natural morphology of the landscape, to exploit the slopes that ensure sea views for all the rooms and to minimize the footprint of the composition on the natural landscape with the harmonious integration of the volumes. The traditional dry stone is developed at the lowest point of the plot, on both natural hills, while the stone retaining wall forms the facade of the cave suites. Both structures follow the natural folds of the terrain and acquire strong curves. The terrace between them houses the cistern-shaped swimming pools and is planted with olives and native herbs of the area. This construction is the basis on which the rest of the settlement is developed. At the upper levels, the buildings acquire a cube-shaped morphology and are placed with reference to the traditional spatial planning found in island settlements, following the morphology of the ground, in order to create the form of a settlement.
The access is made by visible paths that follow the natural configuration of the landscape which evolve into subterrain and disappear completely without a trace. The planted roofs in combination with the subterrain paths "erase" the boundaries of the buildings. The volumes look as if they have been absorbed by the landscape itself.
The main access to the complex is from the northern side of the western hill with gently curved layouts. The entrance is shaped like a castle gate and is surrounded by high blind walls, hiding the inner happenings. The transition takes place through courtyards and patios, giving strong the sensations of surprise. The ample public space that develops from the entrance to the central pool, consists of buildings and outdoor activities that serve the idea of relaxation.
The materials used are mainly those found in the traditional architecture of Kos. The dry stone that develops all over the curved cave front and the retaining walls, smoothly harmonize with the natural landscape while respecting the morphology of the soil. The stonework - with mud joints, according to the local idiom - and the coarse-grained plaster - thrown and rubbed - of the cubes on the hills interact with the exposed concrete, which is integrated into the composition as a modern stone. All the materials have as their starting point the natural landscape of the area, the grey-beige sand dunes, the local light gray stone and the warm texture of the natural wood.









