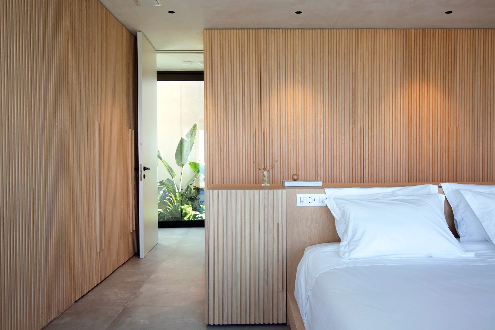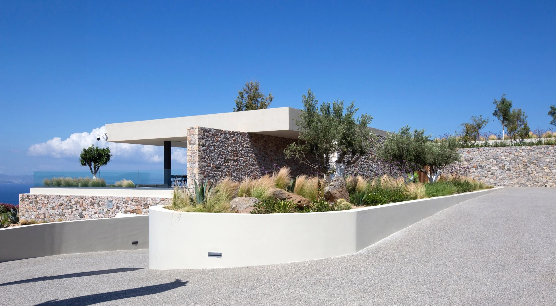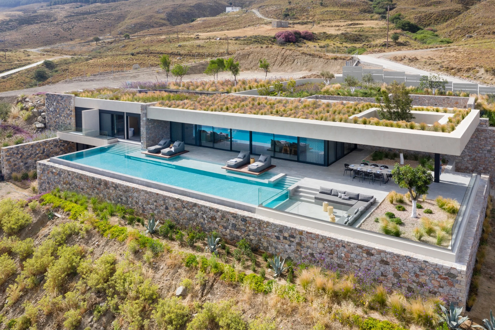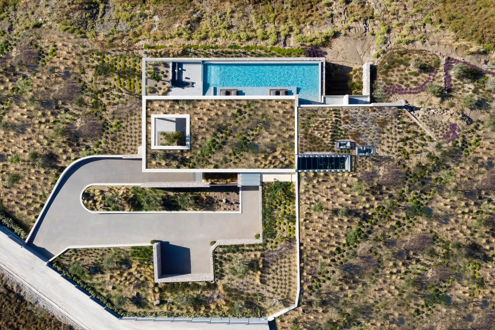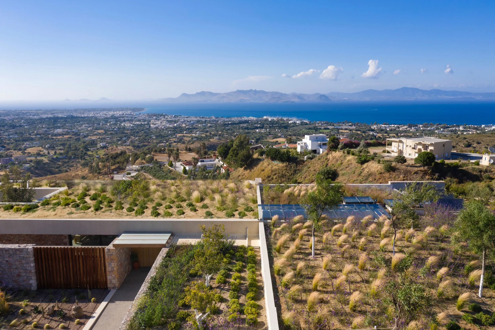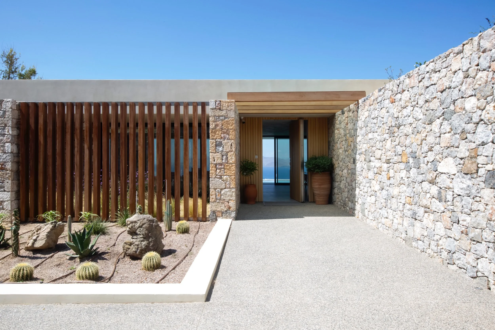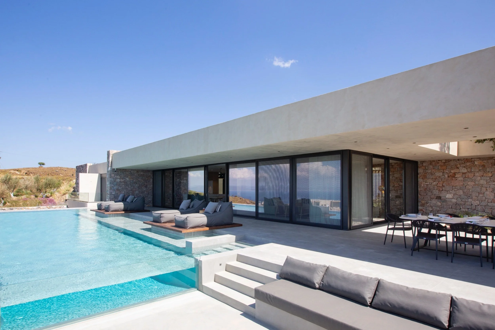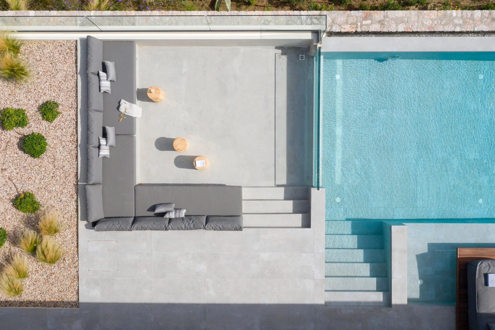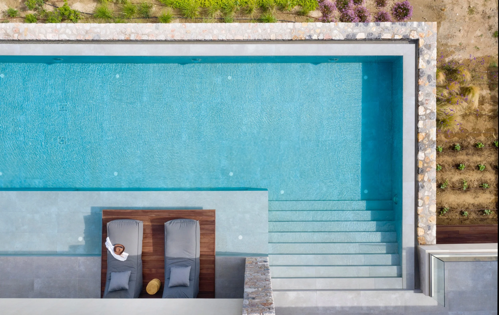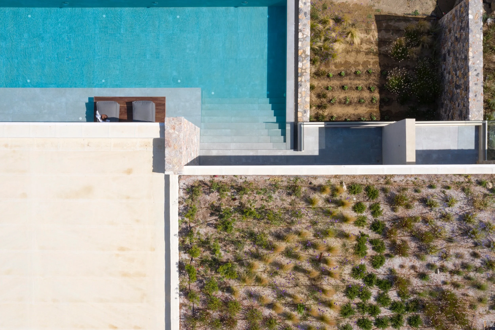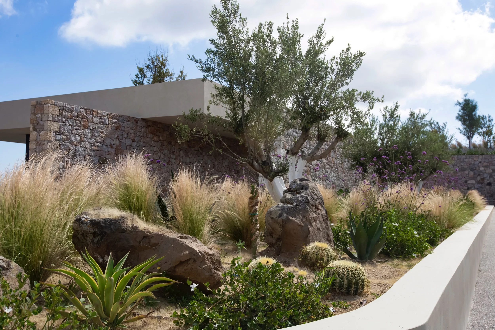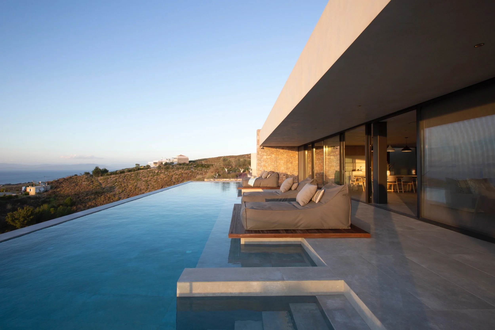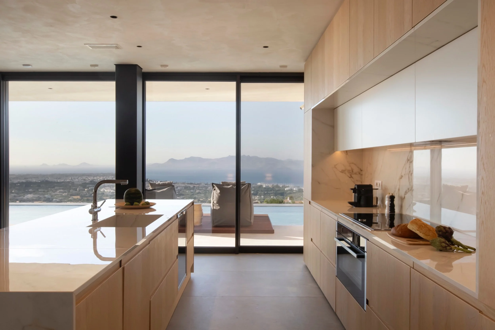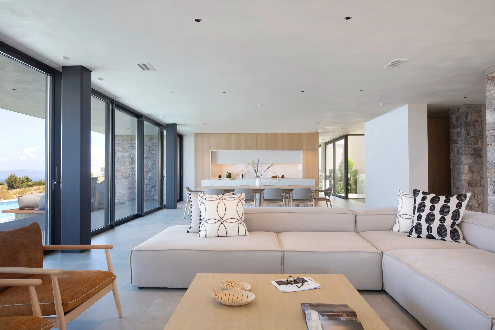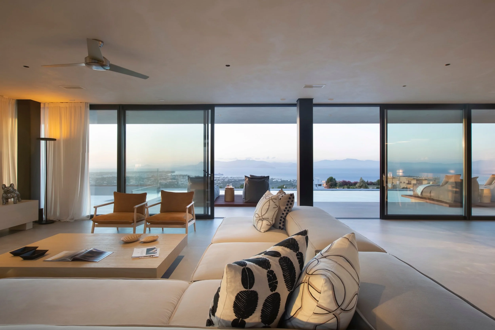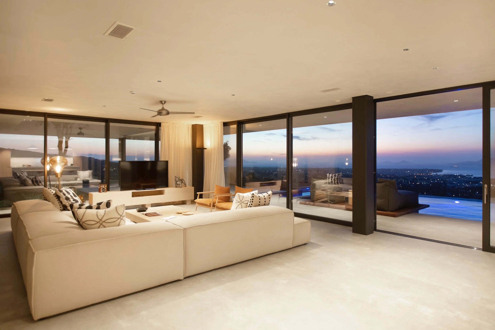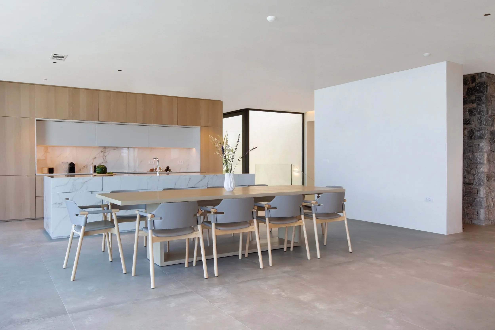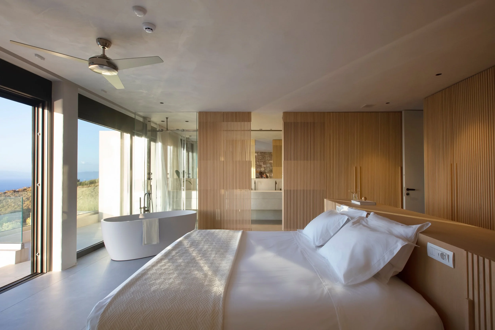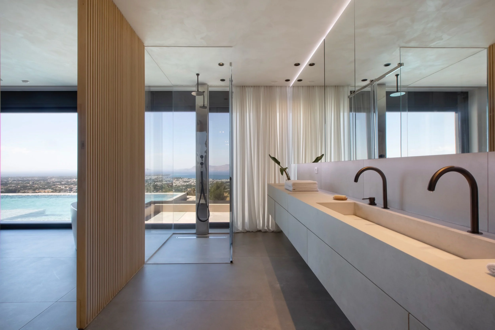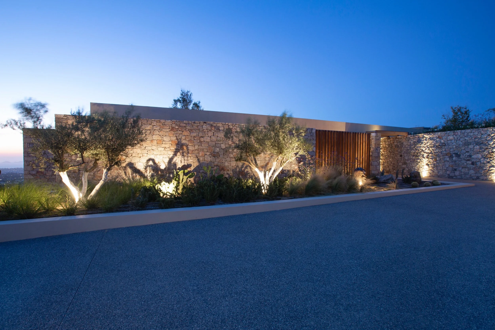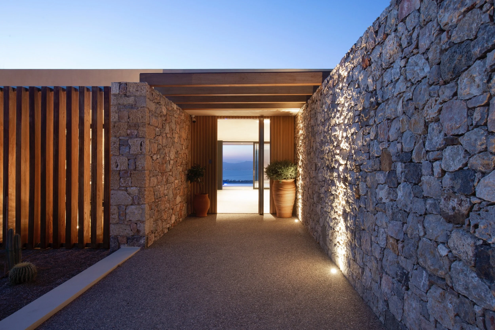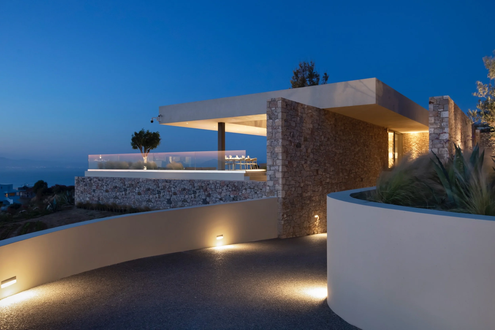Eagle’s nest
“The concept for this house is simple. The horizontal concrete slab is in conversation with the ground relief and disappears into it. It submerges into the ground and provides space for functions beneath it.
Technology and nature, contradiction and coexistence. The influence of nature covers the slab with natural vegetation, absorbing it, including it. From above, only a subtle trace is visible.
Underneath the slab, in linear arrangement across the view, are interior and outdoor spaces, with undefined boundaries.
The gesture integrates with the water line thus blending with the vast blue on the horizon.”
Ilias Mastrominas / Lead architect & founder
On the first level, the entrance hall, the living area the kitchen, the dining area and two bedrooms are developed along the view. A vertical stone wall to the main axis of the building separates the public from the private spaces. The master and a secondary bedroom are partially underground, thus benefiting extra insulation all year round. Ventilation and illumination are provided through a linear planted atrium which expands along the distribution hall.
On the second level, under the first, the two additional bedrooms, have access to a terrace with a view due to the steep plot. The service and storage spaces, the interior parking lots with access ramp, as well as the gym, are on this level. The gym is lit on one side by the atrium that extends from the first level and on the other side by the transparent wall of the pool which filters the natural light.
The materials are stone, white plaster and anthracite aluminum windows. The pergola structure is made of steel with teak beams.
The steep landscape is elaborated with a series of drystone walls that form planting areas, traditionally planted with olive and fig trees. Other mediterranean plants, citruses, pines and prickly pear cactuses are planted around. The building fully integrates into the environment and seems like extending over the green roof with local herbs such as thyme.
Located neat the city of Kos - 5 minutes from the port and Kos marina - this residence has a panoramic view over the city of Kos Bay as far as the neighboring islands of Kalimos and Pserimos and the coast of Minor Asia.
The residence is characterized by its minimalistic architecture and it is partially underground due to the steep morphology of the plot. The spaces in linear arrangement benefit from the unlimited view, thanks to the floor-to-ceiling glazing frames. The interior spaces extend towards a continuous parallel covered terrace developed and the undistinctive limits between outdoor and indoor provide a sense of continuity. The design is integrated with the infinity linear pool in parallel arrangement to the house and the terrace, which captures the attention. On the west side, the pool withdraws giving its place to a built-in living space with an outdoor fireplace. The elegant slab, an element that strongly characterizes the building, protrudes horizontally from the background and is trimmed at its west edge allowing a big tree canopy to grow freely.

