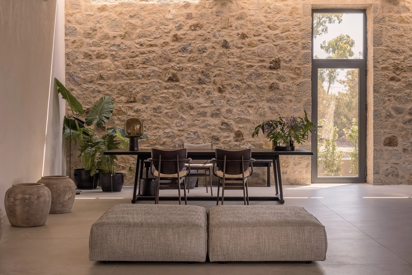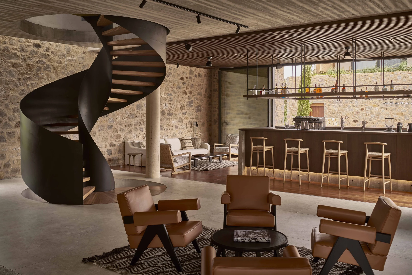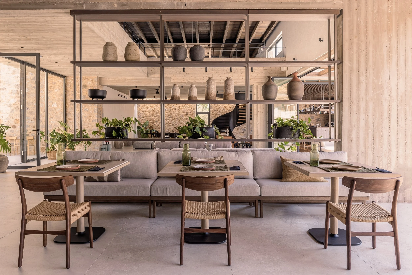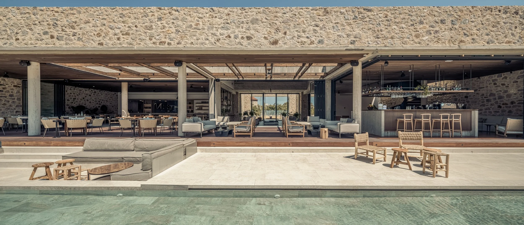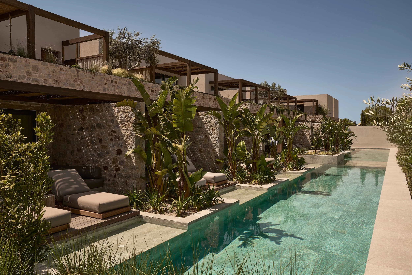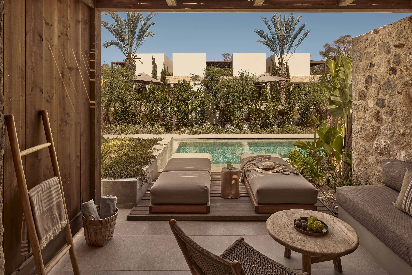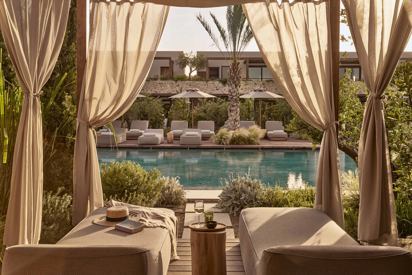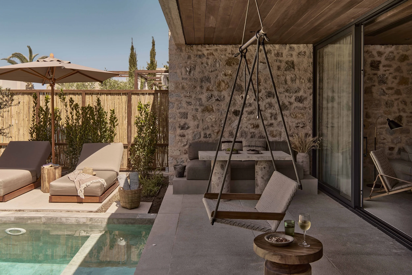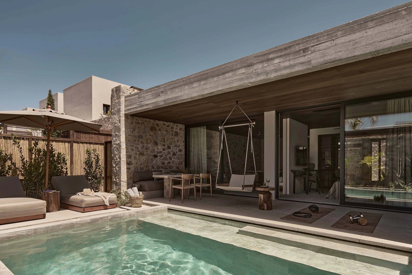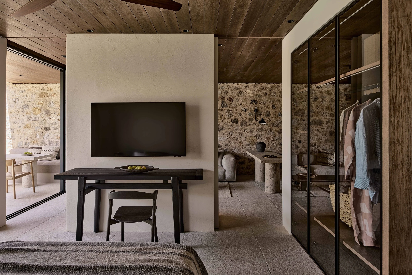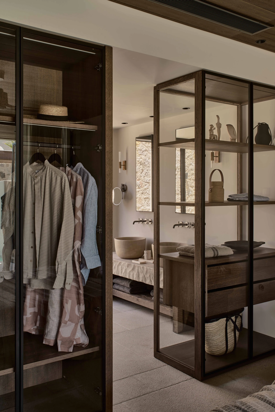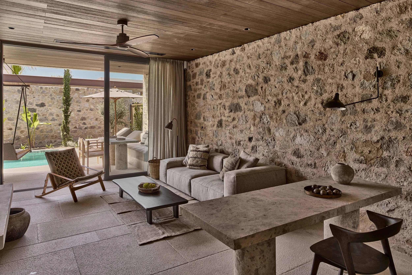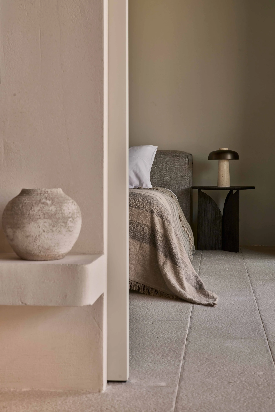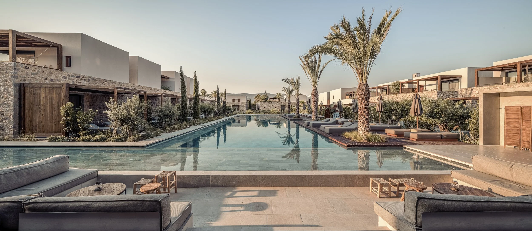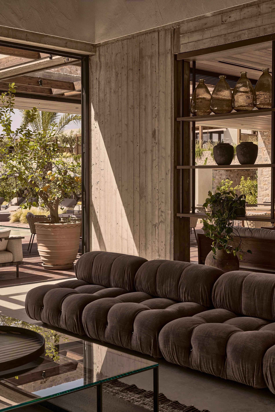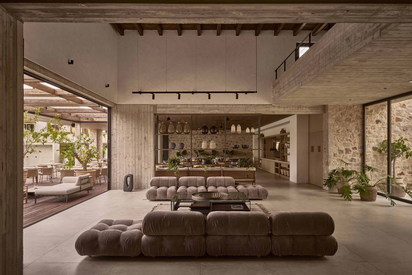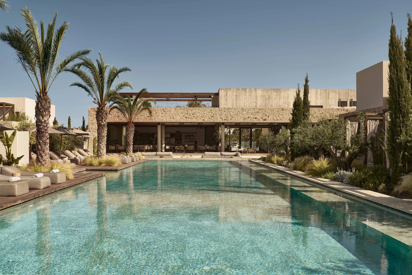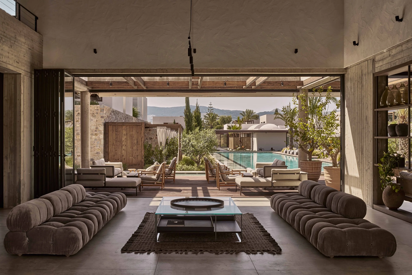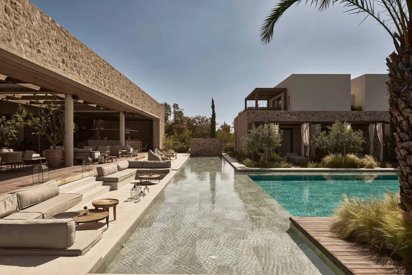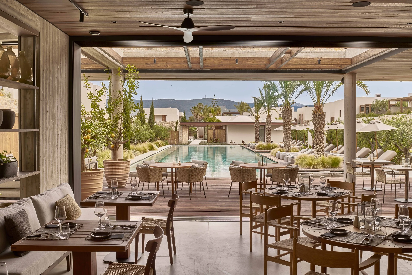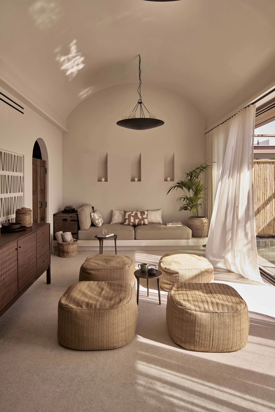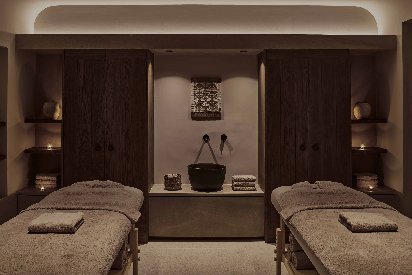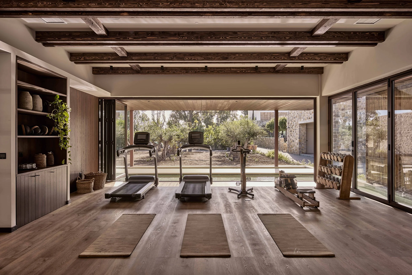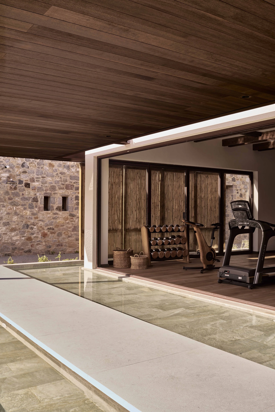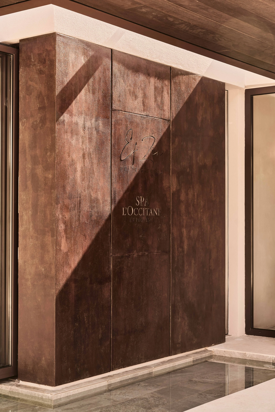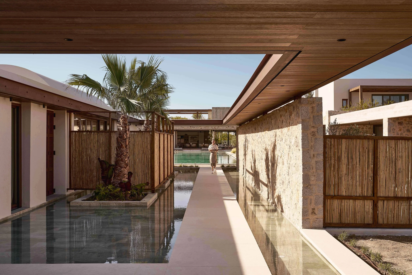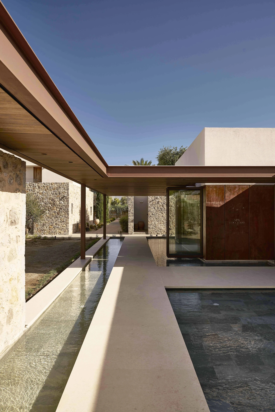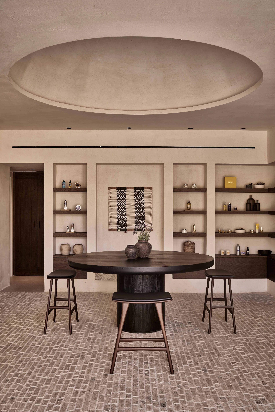THEROS World
Architecture, Concept, Interior design | Mastrominas Architecture
Structural design | Dimitris Theodosiou
| STEMEKA IKE
| Valis Panagiotis
MEP design | Petros Chatzipetros
Construction | KIVOTOS SA
Photography | CLAUS BRECHENMACHER -REINER BAUMANN | George Papostolou
THEROS WORLD is the sibling property of THEROS All Suite Hotel, situated directly to its north, with the two complexes sharing a common boundary. Although autonomous in operation, both developments are unified by a consistent architectural language and aesthetic.
The name THEROS, meaning summer in ancient Greek, frames the project as a contemporary reinterpretation of vernacular village architecture. The composition is defined by cubic volumes constructed from local stone, rough-hewn timber, and Greek marble, materials that ground the project in its landscape. Spatial arrangements prioritize intimacy and seclusion: private courtyards contain individual pools and are planted with olive trees, cypresses, and palms, establishing a dialogue between built and natural elements. At a collective scale, a large central pool organizes the plan, its edge articulated with swim-up suites and shaded by surrounding groves.
Anchoring the complex at the pool’s termination point is the Wellbeing Building, a pivotal architectural gesture. Elevated above shallow water and accessed via a bridge, the structure recalls Byzantine bath typologies, with domed forms and steam chambers reinterpreted through contemporary means. A pergola shades the entry sequence, deliberately fragmented to allow mature trees to penetrate the canopy, reinforcing the integration of architecture and landscape. The building itself is conceived as both a destination and a passage: an austere, linear volume functioning as an open tunnel that establishes continuity between the wellbeing program and the wider complex.
